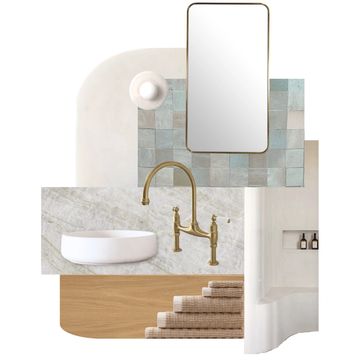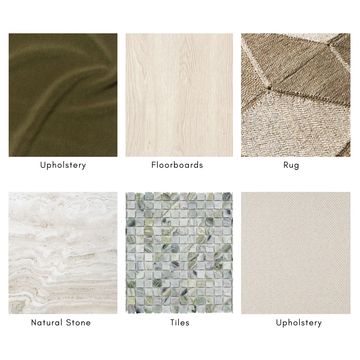CONSULTATION

Design Consultation
A 90 minute collaborative session aimed at guiding you towards transforming your space to better meet your needs and aesthetic preferences. You will be provided with a questionnaire to fill prior to the consultation to help me address your specific needs.
Includes:
- Solutions
- Ideas
- Samples
- Sketches
- Moodboard

Space Planning
The process of analysing the way a space is used and providing an appropriate layout and arrangement for maximised potential of functionality, flow and efficiency. (Site measurements required)
Includes:
- up to 3 floor plan and elevation options drawn in 2D with computer aided software

Materials & Finishes Selection
Suitable as a reference for the planning phase of new builds or renovations.
The curated selection of some or all materials, textures, colours and finishes that align with the design concept and meet practical requirements.
Recommended for flooring, wall coverings, window treatments, cabinetry, kitchen materials, bathroom materials, lighting, hardware and trims.
Includes:
- Mood board
- Detailed spreadsheet of item details, images, supplier, costing by room
- Samples
CURATED DESIGN

Concept Design
Creating a vision of a space, which includes the overall aesthetic and functional goals. This can be used as a guide when specifying for building or shopping for materials or furniture independently.
Includes:
- Colour palette
- Design inspiration
- Reference furniture and decor
- Suitable materials and finishes
- Concept sketches

Personal Shopping/ Sourcing
Personally sourcing and procuring furniture, lighting, art or decor, either to complement an existing space or to meet a brief. Could also include the sourcing of individual fixtures, finishes or materials.
Includes:
- Mood board
- Sourcing of up to 3 options per item
- Mock up of space
- Procurement (placing orders and organising delivery & installation)

Interior Decoration
Enhancing the aesthetic and functional aspects of a space without major structural changes using colour theory, texture, scale, space planning and ergonomics. Designed to meet your individual needs, style, budget and timeline.
Includes:
- Site visits
- Design concept development
- Space planning
- Selecting furnishings, decor, colours, materials etc.
- Procurement (placing orders, booking trades, organising delivery & installation)
- Project oversight
Request a copy of the service fees document here
What is a Design consultation?
A design consultation is a 90 minute collaborative session aimed at establishing your brief, aspirations, the scope of work and budget in order to guide you towards transforming your space to better meet your needs and aesthetic preferences.
Prior to the consultation:
- The consultation can be booked by clicking the "Book Now" button in the "Design Consultation" box above or by contacting me via email or phone.
- A fixed fee of $350 needs to be paid upon booking the consultation. The consultation can take place either at your home or online.
- You will be provided with a questionnaire via email to fill in prior to the consultation to help me get an understanding of your specific needs and prepare valuable information for the consultation. The questionnaire needs to be completed at least 7 days prior to the consultation.
During the consultation:
- We will discuss the needs, goals and vision for the space.
- We will analyse the scope of work, timeline and budget.
- I will assess the space layout, dimensions and existing elements either on site or via floorplan.
- I will present my proposal of what styles, solutions and services would best meet your needs and what you can expect from the process. You will receive solutions, ideas, samples, sketches and a mood board to guide you towards making the next move.
- Both parties have the opportunity to ask questions and clarify any concerns.
After the consultation:
- I will follow up via phone or email.
- If you decide to proceed with further design services, I will provide details of the next steps, the client agreement and book our next meeting.
